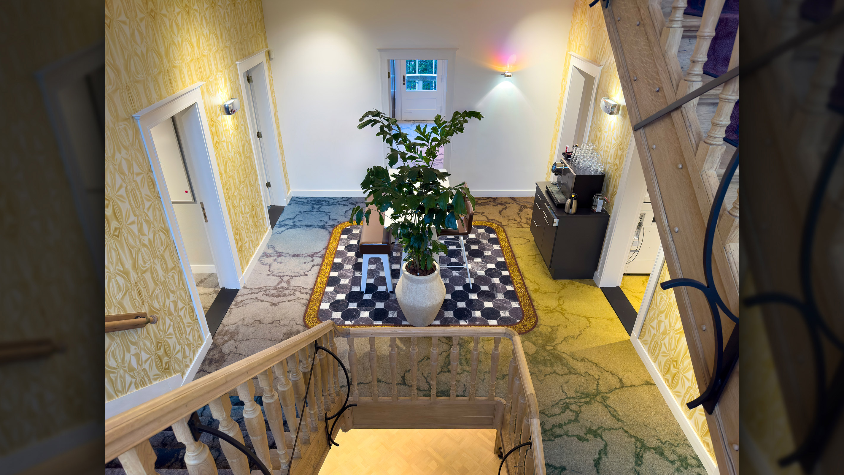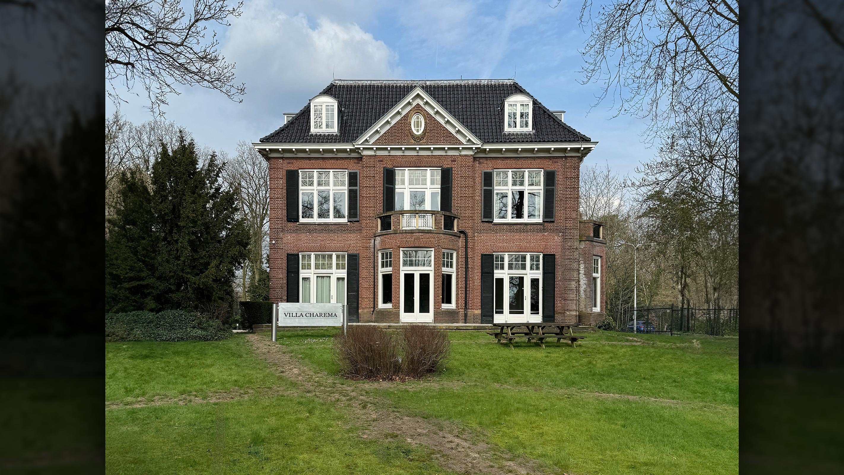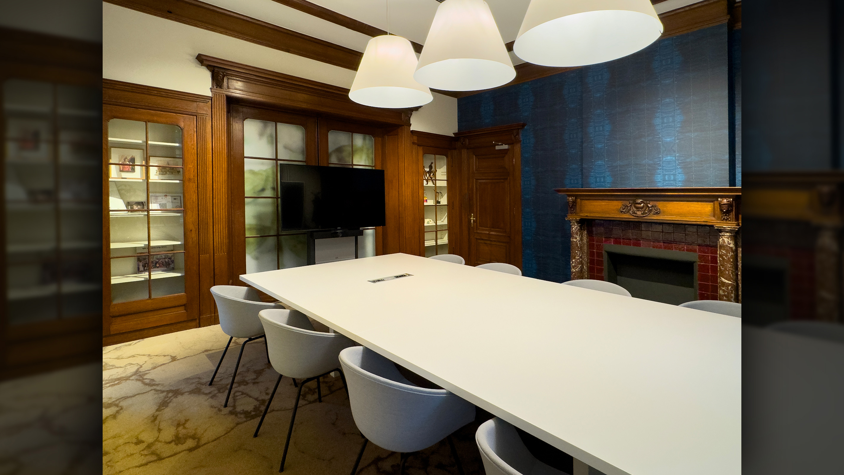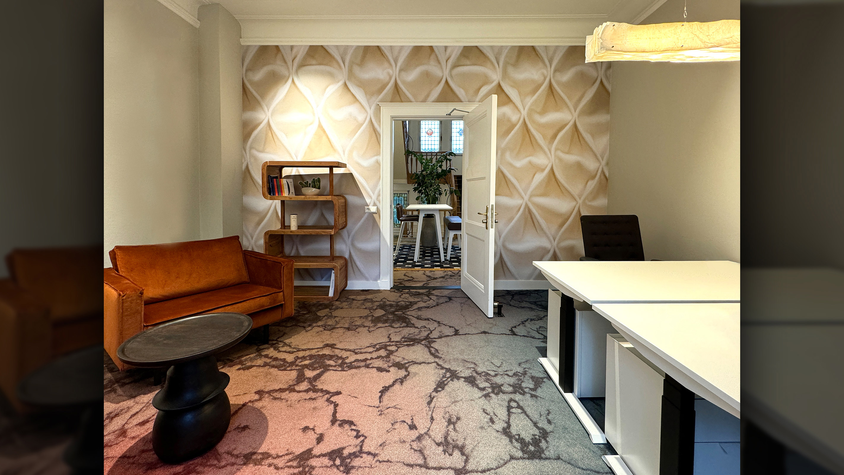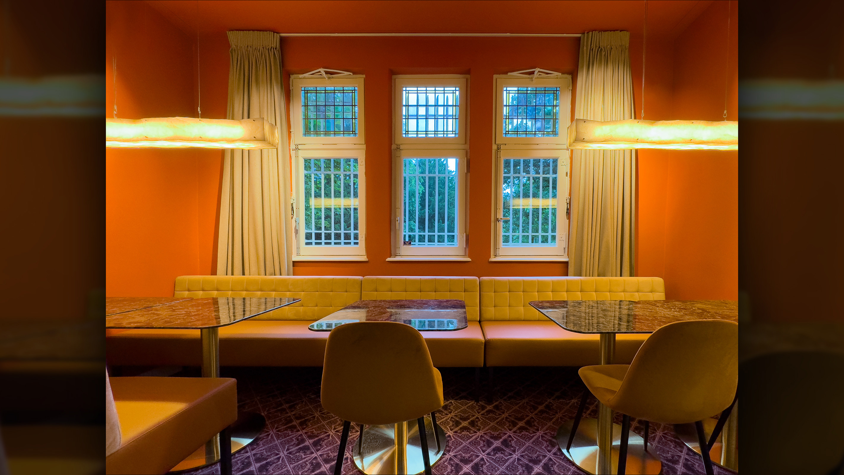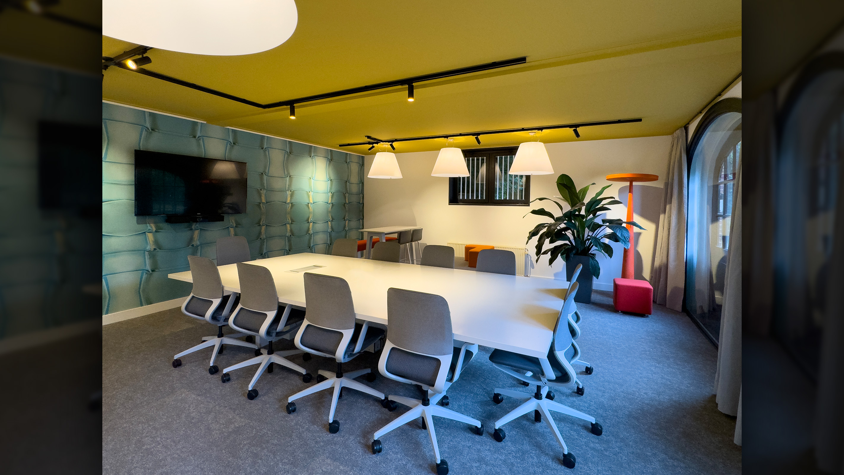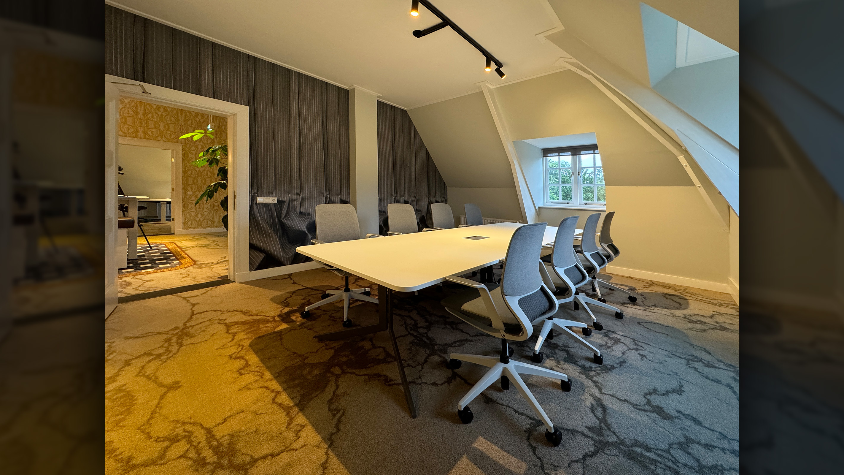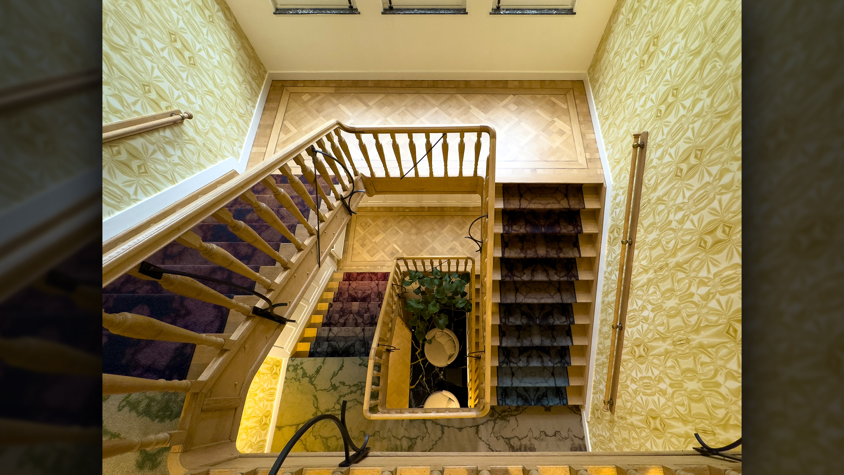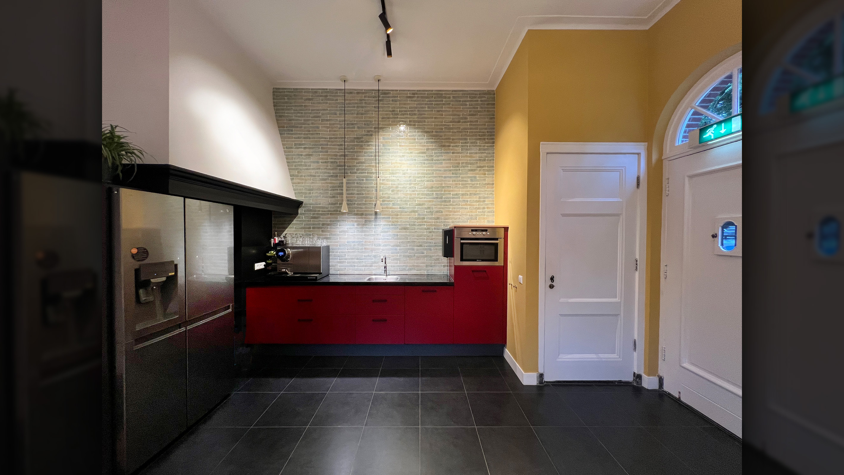Client: Enginia BV
Location: Modemweg 37, 3821 BS Amersfoort (NL).
Assignment: new design of the entire wing in accordance with a new corporate strategy and identity
Year: 2023
Size: 262 m²
Photography: Lisanne Redegeld Photography

Special designs for this project:
Flooring: carpets for central space and media centre
Lighting: LED network for central space
Decoration: textile frames for media centre
Decoration: window decals for glass partitions in central space

A dynamic central location for Enginia BV in Amersfoort
After closing their western branch office, Enginia needed a central location where employees could get together besides working from home. Muurbloem design studio was asked to transform the office of Enginia Midden into the Enginia Innovation Campus: an activity-based workspace where employees from all over the country can come together to meet and collaborate.
Below, interior architect Robert Westerveld reveals more about the project.

Vision
The Enginia Innovation Campus was a good opportunity for us to look back on the lockdowns and see what lessons we could learn from them. For example, in this process we have explicitly chosen to work bottom-up and to involve the employees in the creation of the design. We set up a focus group with members from each department and incorporated their input into the concept and preliminary design phases. We have developed a dynamic space where spontaneous encounters and a mix of online and offline work can lead to creativity and innovation. We have also created a classification that takes into account the activities of permanent and variable employees, and which can also be used in the long term by future tenants.
Concept
In this project, our ambition was to express Enginia's innovative spirit in the design. On the one hand, the design is very much about networking and being connected to each other. That is why we designed and realized the large light fixture. It fits in with the grand ambitions that Enginia has for the Dutch manufacturing industry and it also ensures that when you enter you think 'Wow!' On the other hand, the design is very organic and natural. The design of the open space has been deliberately offset to simulate a natural landscape. The rugs designed and supplied by us with their special shapes are like pools of water between which employees walk to their workplace or meeting place. This organic undercurrent gives the design a sense of humanity, giving the bold and colourful design an element of familiarity.
Implementation
The implementation of the design turned out to be a complex situation with four different actors; the client, the contractor, the lessor and us as designers. This created a complex network of interests and constraints in which Muurbloem design studio played a facilitating role as a consultant in the implementation phase in the communication and negotiations between these parties. Our continued involvement in the execution phase allowed us to guarantee the quality of our work and ensure that the design was executed in detail.
Result
The result is a working environment where the thought leadership and ambition of Enginia is clearly expressed, but where the human dimension is also present and where people want to come. This was already evident during the final phase of the implementation, in which the employees regularly walked in to meet for an hour between the newly placed furniture. Attracted by the impressive appearance, the trainees also regularly entered the workplace to drink their coffee. Project manager Meeuwis van den Hooven of contractor OCS+ commented: “I visit many different offices every week, and at some offices you already get a warm feeling when you enter, and this design is an example of that, and that is due to the materialization , the use of color, through the organic shapes. This just feels like a place where you would like to work.' Client Paul Hörchner was also very enthusiastic about the project. He says, “I hope we have another project in the future that we can involve you in!”

